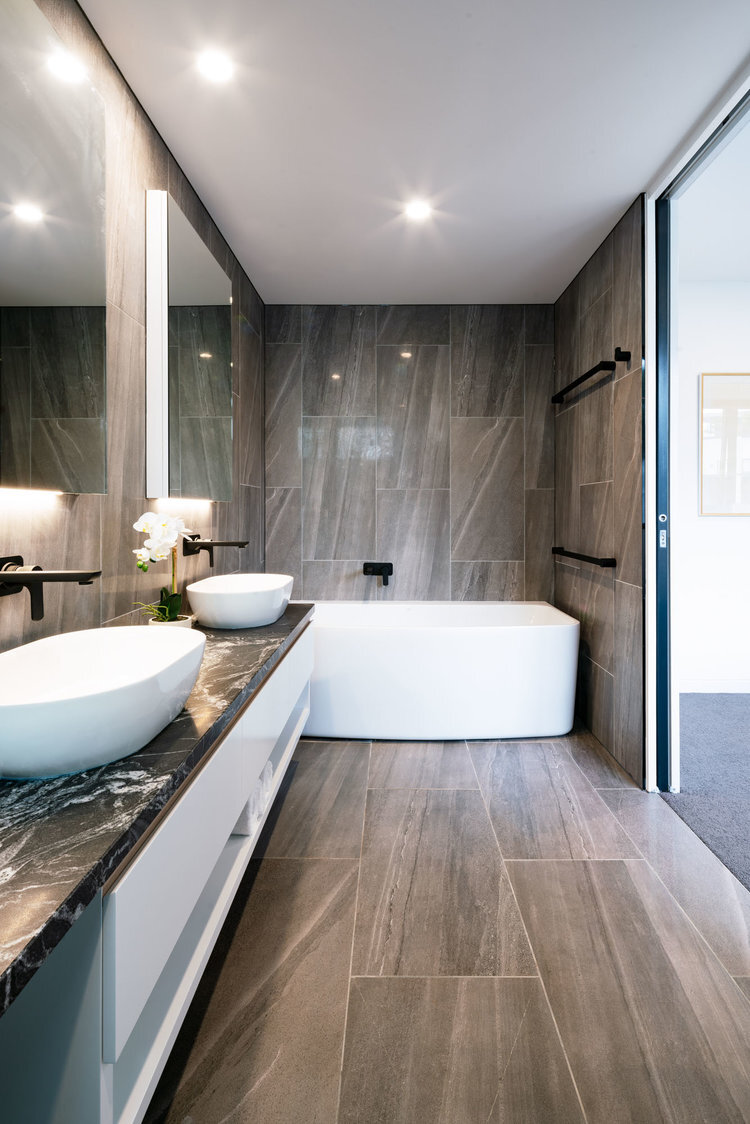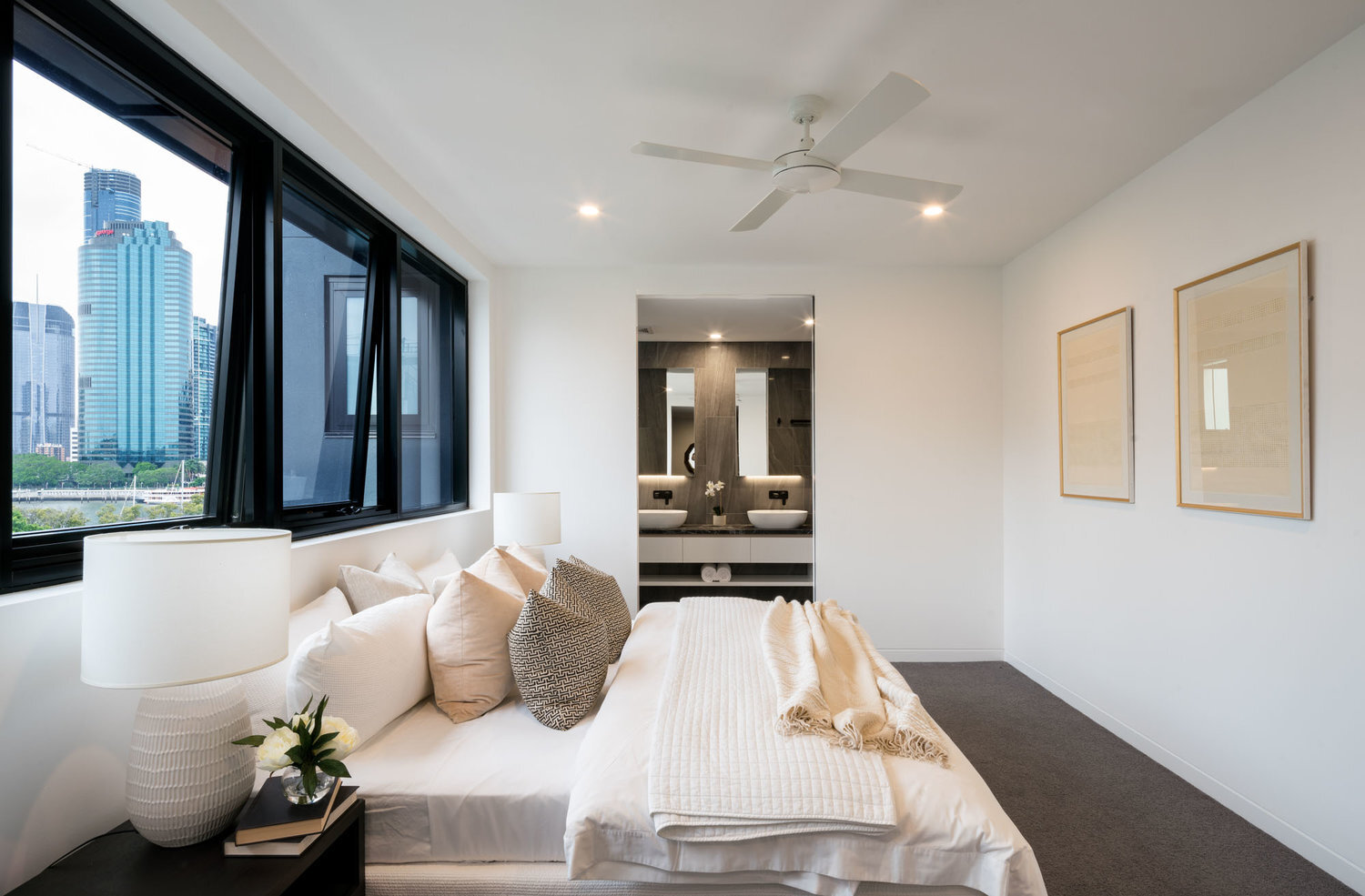PARKLANE | Kangaroo Point
PARKLANE Apartments consists of 6 levels with two penthouse style apartments on each with exceptionally high-level finishes, timber batten feature walls and ceilings and river views throughout. The us of car stackers and car lift at basement level serviced the resident’s car parking requirements. The project was a Design and Construct brief, involving coordination from the consultants to develop the building’s design for a 2-Stag Building Approval. In doing so, site works could begin immediately once the basement design was completed whilst the reminder of the building’s design was to be finished. This is the typical process we adopt with the majority of our projects.

Client: PIKOS Group.
Architect: Wallace Brice Architects.
Distinct characteristics of the project;
Penthouse style units throughout.
Use of modernised parking systems - Car stackers and Lifts.
High level finishes with timber batten feature wall, ceiling, custom cabinetry, and the use of natural stone benchtops throughout.










